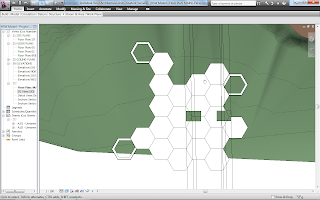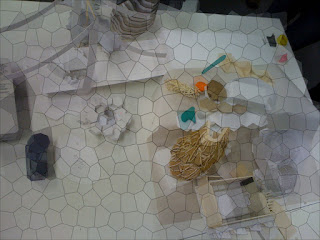Wednesday, 9 June 2010
Finishing
Well its all coming to an end. I have had fun but i think the stress of all my other subjects has made life that bit tougher with my design this term. Im honestly pretty dissapointed.. although i did learn some things i think i lost my way a touch but still managed to have something respectable. Hopefully next term is just as good. Ruwan if you are reading this thanks for the fun, it was a very enjoyable studio time! I;m off to submit not very much now... haha!
A tribute.

I know nobody will really read this blog but i was just told Peter Hale, a director at my firm, passed away. He suffered a heart attack. He is the director on the project im on at the moment. I suppose this is a small tribute and shows how short life can be sometimes...
I was lucky enough to work with him on some projects... But some of the projects he has been the director for include : Brisbane convention centre and expansion, Southbank TAFE, Kular Lumpa convention centre, hong kong airport, the goodwill bridge, All hallows school, QUT Riverlink and lots and lots more.
Here are some photos of his work





Project Progression
Form a new infrsatructure
To ease pressure on current infrastructure, the hub could form a link between current major activity areas such as suncorp stadium, southbank, the city, the valley, kangaroo point etc. By using a form of light rail, large amount of people could be moved around these locations faster with no traffic congestion. The key would to offer more services that the public demand in the city and help ease traffic congestion. This could then link into park n ride sorts of project where it is then linked into a place for parking further outside the city to prevent driving into the city. This way, there are less cars on the road, less congestion, less pollution, less stress! The maps build up on the idea of linkages. They are obviously only rough but you start to get the picture.










Time flies
Well... time flies especially in the world of end of uni. I have totally forgotten about posting to this and so ill have to do a few posts now to get up to speed.
Firstly, the presentation. I thought i had enough to make a decent enough presentation and i was happy with it but i did know there could have been more and better images and representations. The guest took a while to figure out the theme and what it was all about and there was a few things that i have taken on-board. For example, a site map or context map showing how the hub will be used as a link in the infrastructure, More structural integrity in the middle of the platform, Circulation.... she really didn't like the circulation... and neither did i. It was a part of my assignment that i never got around to do properly and probably should have left it out of the presentation since i hadnt found a good way of properly presenting my ideas.
So heres the presentation slides...









Firstly, the presentation. I thought i had enough to make a decent enough presentation and i was happy with it but i did know there could have been more and better images and representations. The guest took a while to figure out the theme and what it was all about and there was a few things that i have taken on-board. For example, a site map or context map showing how the hub will be used as a link in the infrastructure, More structural integrity in the middle of the platform, Circulation.... she really didn't like the circulation... and neither did i. It was a part of my assignment that i never got around to do properly and probably should have left it out of the presentation since i hadnt found a good way of properly presenting my ideas.
So heres the presentation slides...









Tuesday, 25 May 2010
The start.
Okay, so theres a long list of things i want to do before the sun rises, I'm going to try list them in no particular order....
Improve site modelling (done)
Add tracks for mono-rail-esque transport (done)
Re-model structural steel supports for slab and roof. (in progress)
Continue to work on fly-throughs using desktop (in progress)
Model interior spaces including cafe, bike racks, seating, green it up.
Find my 'hero' shots to render for presentation (wait until model complete)
Sun studies changing angle of sustainable roof
Presentation powerpoint (in progress)
Model fire stairs
Model circulation stairs behind bridge structure
Model internal lighting at night for a hero shot of inside or from far away at night
Consider what to say for presentation
I'm sure theres much more to go, but for now, i will stop procrastinating through this blog and try to get stuck in again.






Improve site modelling (done)
Add tracks for mono-rail-esque transport (done)
Re-model structural steel supports for slab and roof. (in progress)
Continue to work on fly-throughs using desktop (in progress)
Model interior spaces including cafe, bike racks, seating, green it up.
Find my 'hero' shots to render for presentation (wait until model complete)
Sun studies changing angle of sustainable roof
Presentation powerpoint (in progress)
Model fire stairs
Model circulation stairs behind bridge structure
Model internal lighting at night for a hero shot of inside or from far away at night
Consider what to say for presentation
I'm sure theres much more to go, but for now, i will stop procrastinating through this blog and try to get stuck in again.






Ready for a long night.
Sunday, 23 May 2010
Wednesday, 19 May 2010
Hexagonal facade system
Tuesday, 18 May 2010
Waitinggg...
Photoshop ideas
Subscribe to:
Comments (Atom)

























